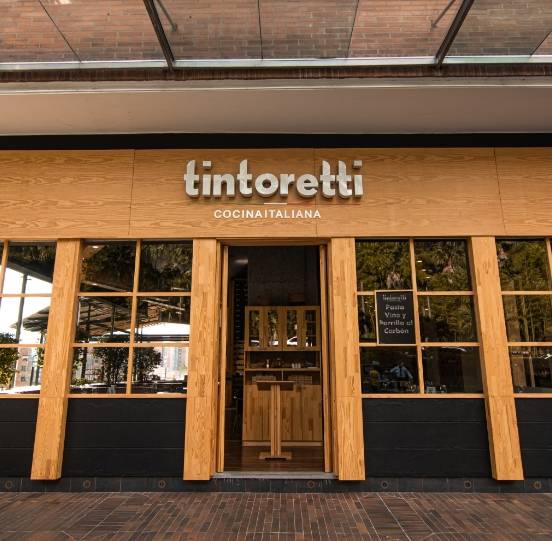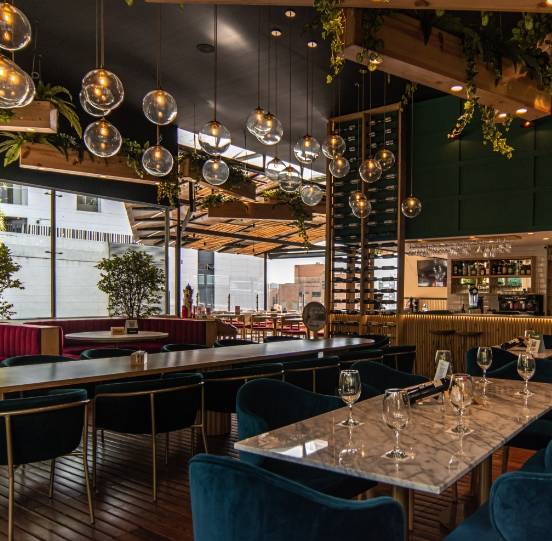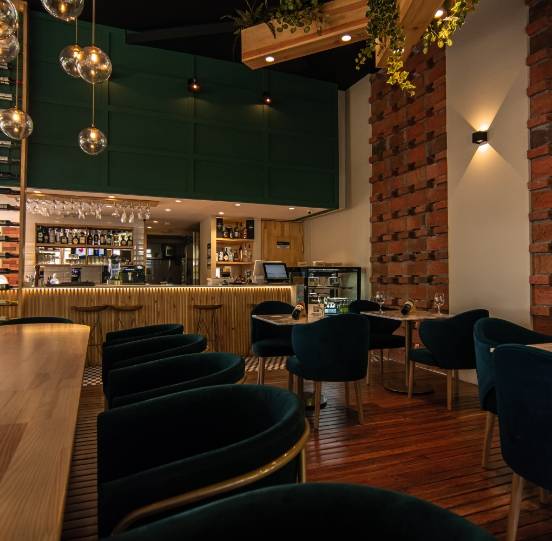Tintoretti
Challenges
Designing and building a restaurant in a space where there were practically no walls, and it was completely exposed to the outdoors. Changing and relocating the facade of the premises was one of the most significant challenges of this project.

Presentation
Tintoretti is a project where we focused on developing a modern space that showcases Italian tradition and culture through its colors, textures, and materials. We placed great emphasis on wine; to achieve this, we designed floor-to-ceiling displays. We used materials such as pine, oak, Carrara marble, and velvet textiles to add a touch of formality and elegance to the place’s appearance.



Solution
We built a new front for the restaurant, significantly improving its visibility from the street and, in turn, enhancing the internal layout and the way it can be navig
Impact
The restaurant features an imposing facade with good visibility from the outside. The atmosphere of the place, its decor, and finishes are elements that, together, create a remarkable experience for its visitors. The design and construction included dining areas, a kitchen, a bar, a wine cellar, storage areas, and exclusive areas for staff.